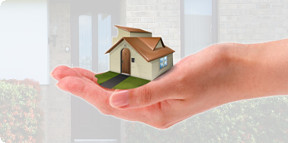Monterchi, in the hilly and countryside area, a real estate complex consisting of a single house on two floors, an annex and surrounding land that extends for about 5,500 square meters. The main building has a living area of about 100 square meters and is currently composed on the first floor of a kitchen with a ventilated fireplace, a living room with a large terrace, two double bedrooms and a bathroom. On the ground floor and basement we find premises for funds and cellars for a total area of about 140 square meters. Next to the main building there is an annex of about 40 square meters on two floors. In addition, the possibility of rebuilding a 60 square metre canopy can be exploited as it is cadastral existing. The residential part is in good condition while the accessories are to be renovated.

 to add here)
to add here)


























 Map
Map  Ask about it
Ask about it 
