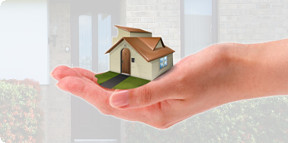Monte Santa Maria Tiberina - The house for sale is part of the ancient walls, it is a single stone house on three floors where it is still possible to appreciate the old cellars in the basement. The house is developed as follows:
Basement floor (about 98 sq m) = cellars, woodshed, basement, garage.
Ground floor (about 110 square meters) connected to the basement = kitchen, living room, 4 bedrooms, a bathroom, hallway.
Attic floor (121 sq m) = two rooms currently used as an attic but habitable due to the heights.
Exclusive garden sqm. About 200.
Ceilings with wooden beams and terracotta tiles, roof redone, the house is habitable but certainly needs improvement. The basement and the attic are not renovated.

 to add here)
to add here)















 Map
Map  Ask about it
Ask about it 
